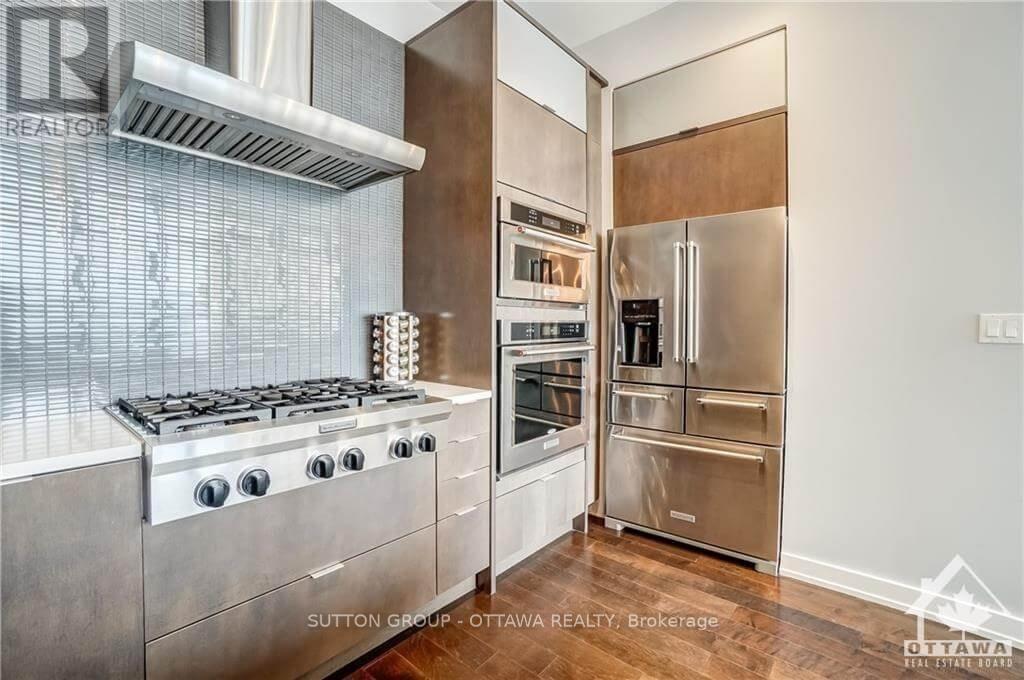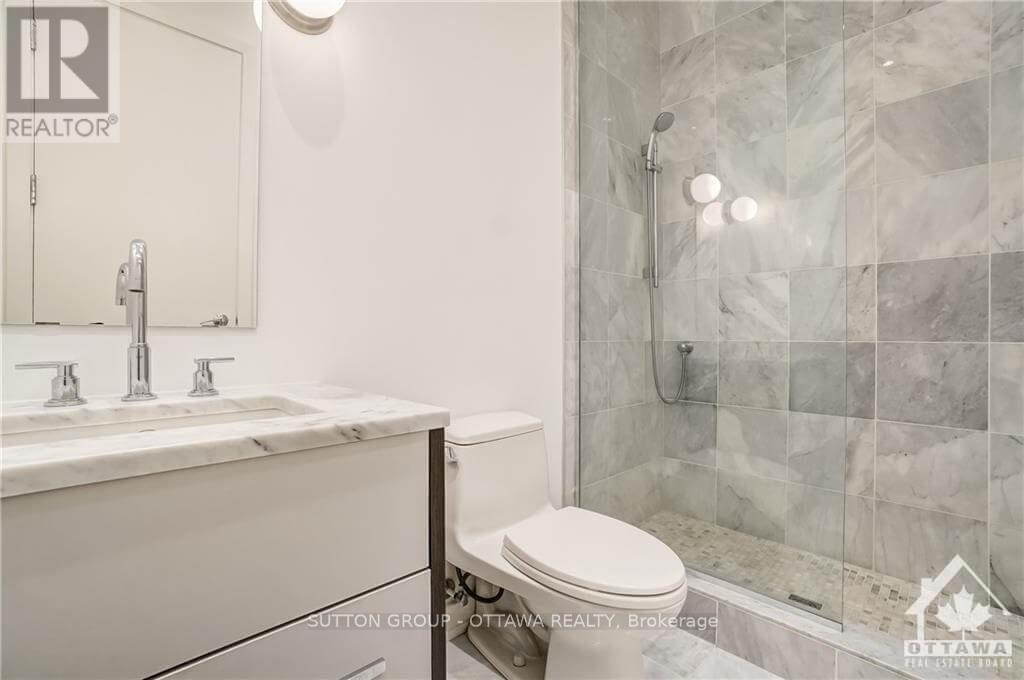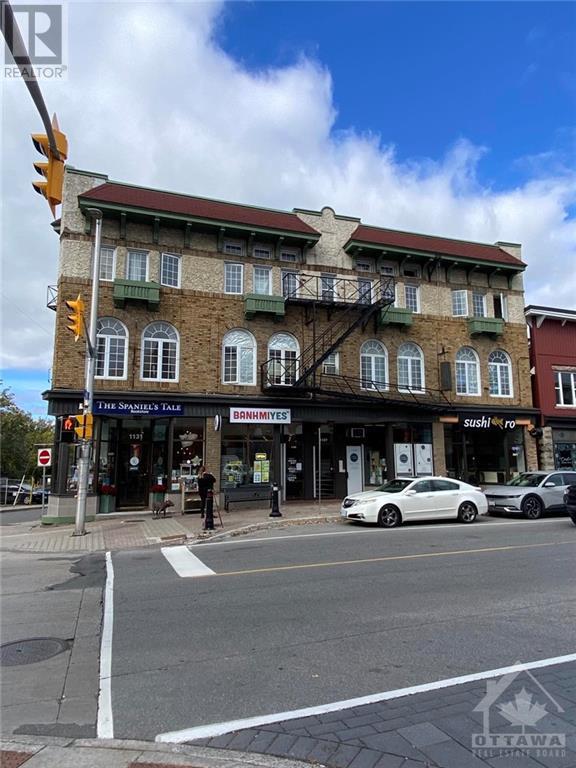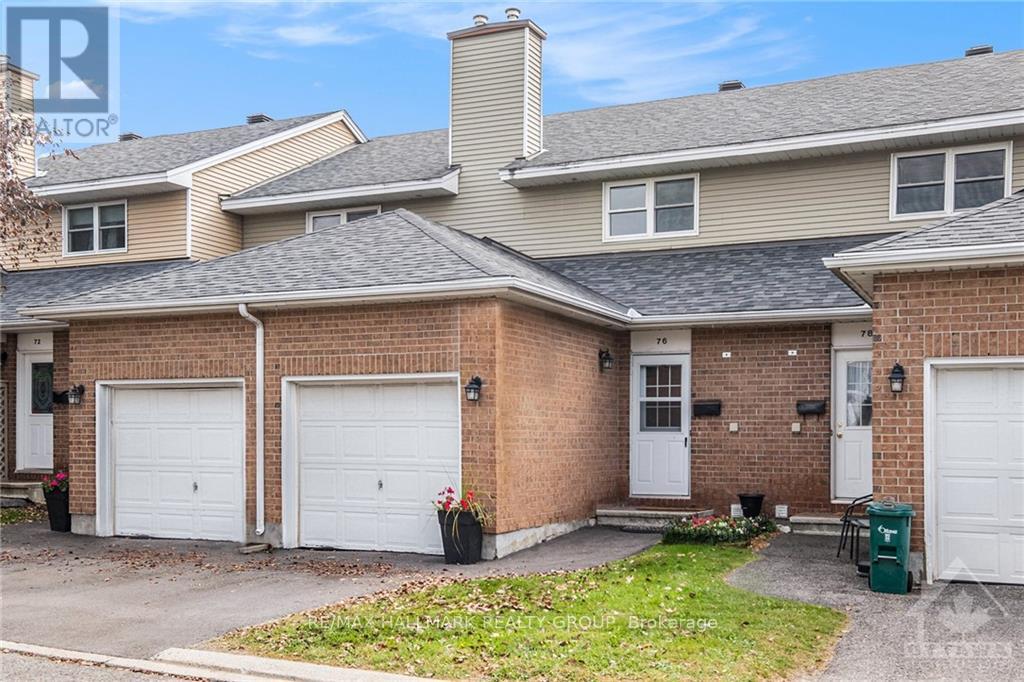
2002 - 111 CHAMPAGNE AVENUE S
Dows Lake - Civic Hospital and Area (4502 - West Centre Town), Ontario K1S4P4
$5,495
ID# X10419308
| Bathroom Total | 2 |
| Bedrooms Total | 2 |
| Cooling Type | Central air conditioning, Air exchanger |
| Heating Type | Forced air |
| Heating Fuel | Natural gas |
| Kitchen | Main level | 3.65 m x 2.43 m |
| Bedroom | Main level | 4.87 m x 6.7 m |
| Den | Main level | 2.43 m x 1.21 m |
| Living room | Main level | 4.87 m x 6.7 m |
| Dining room | Main level | 4.87 m x 6.7 m |
| Bedroom | Main level | 3.35 m x 4.26 m |
YOU MIGHT ALSO LIKE THESE LISTINGS
Previous
Next





















































